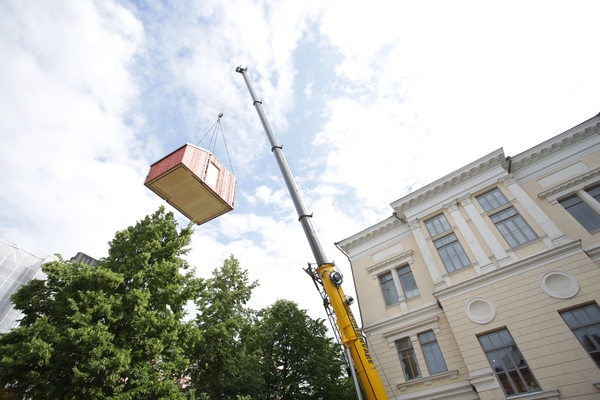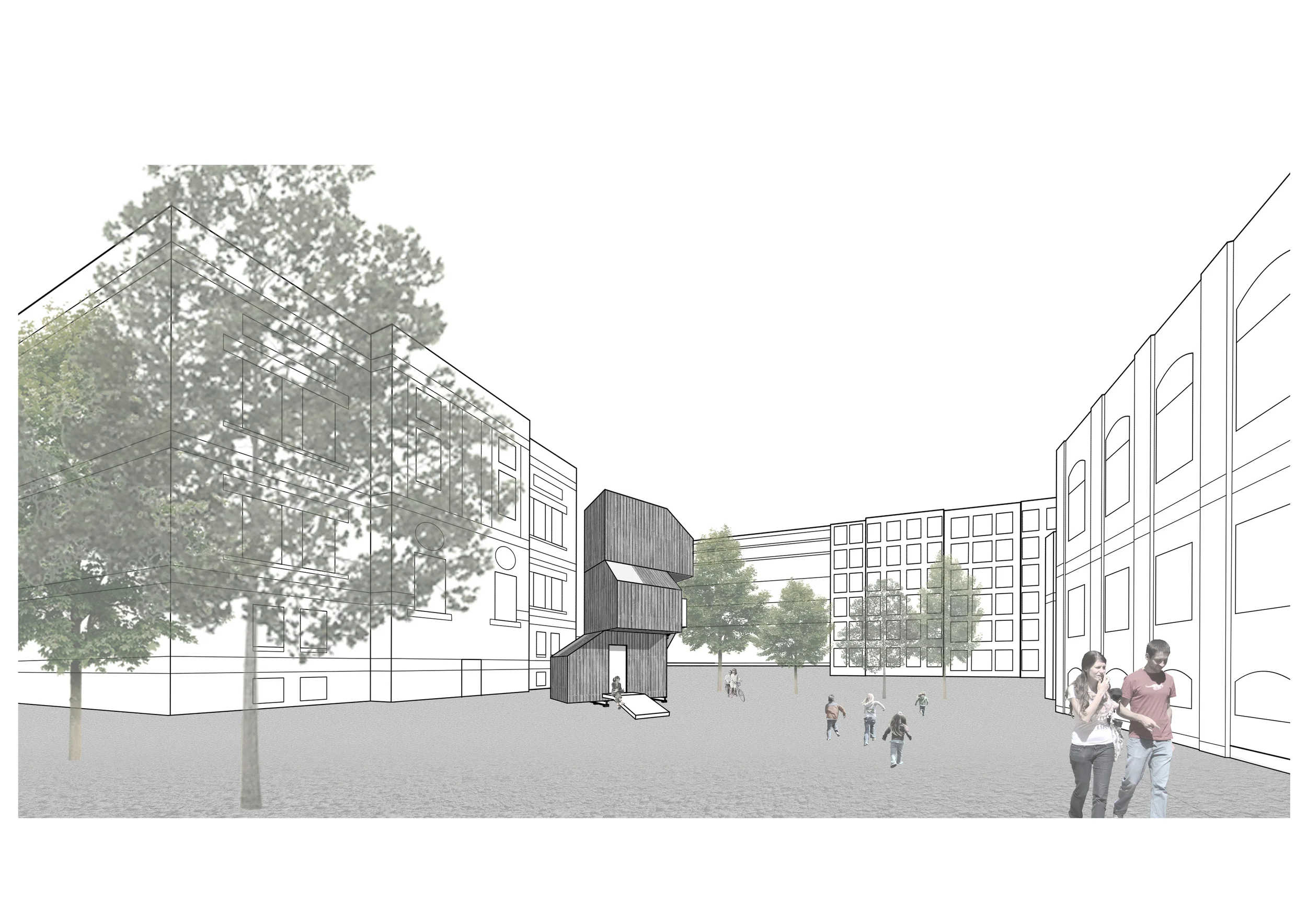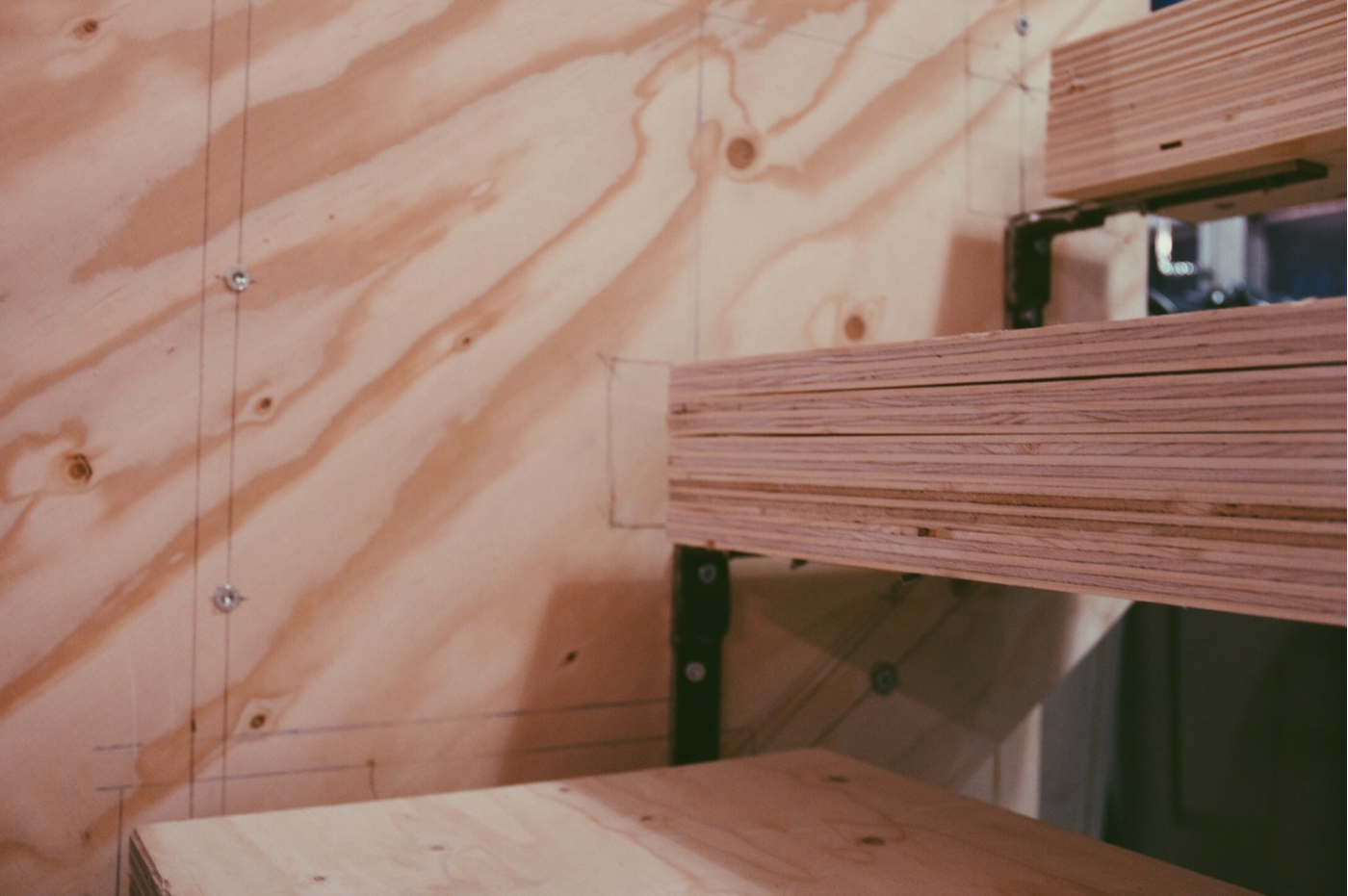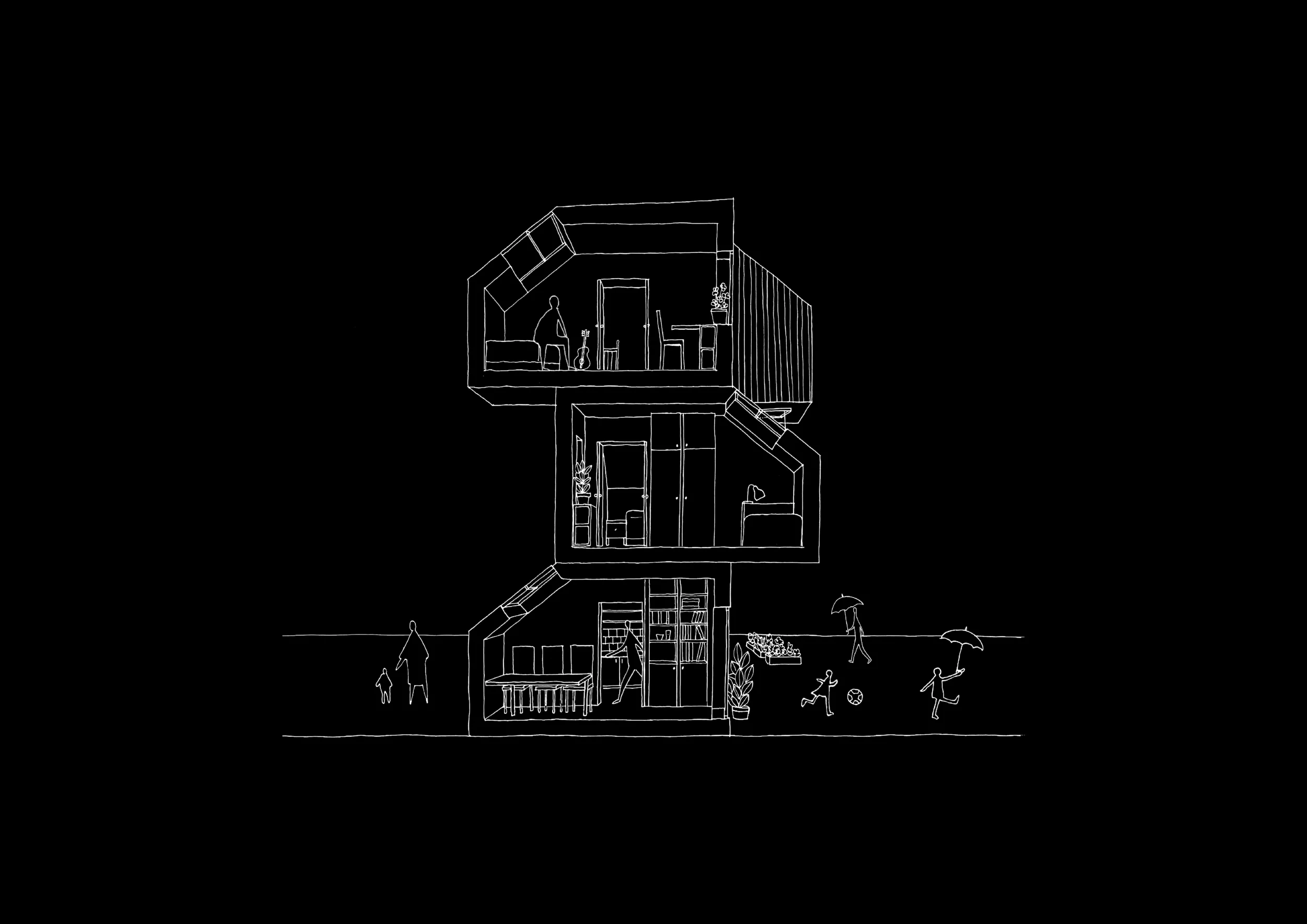home
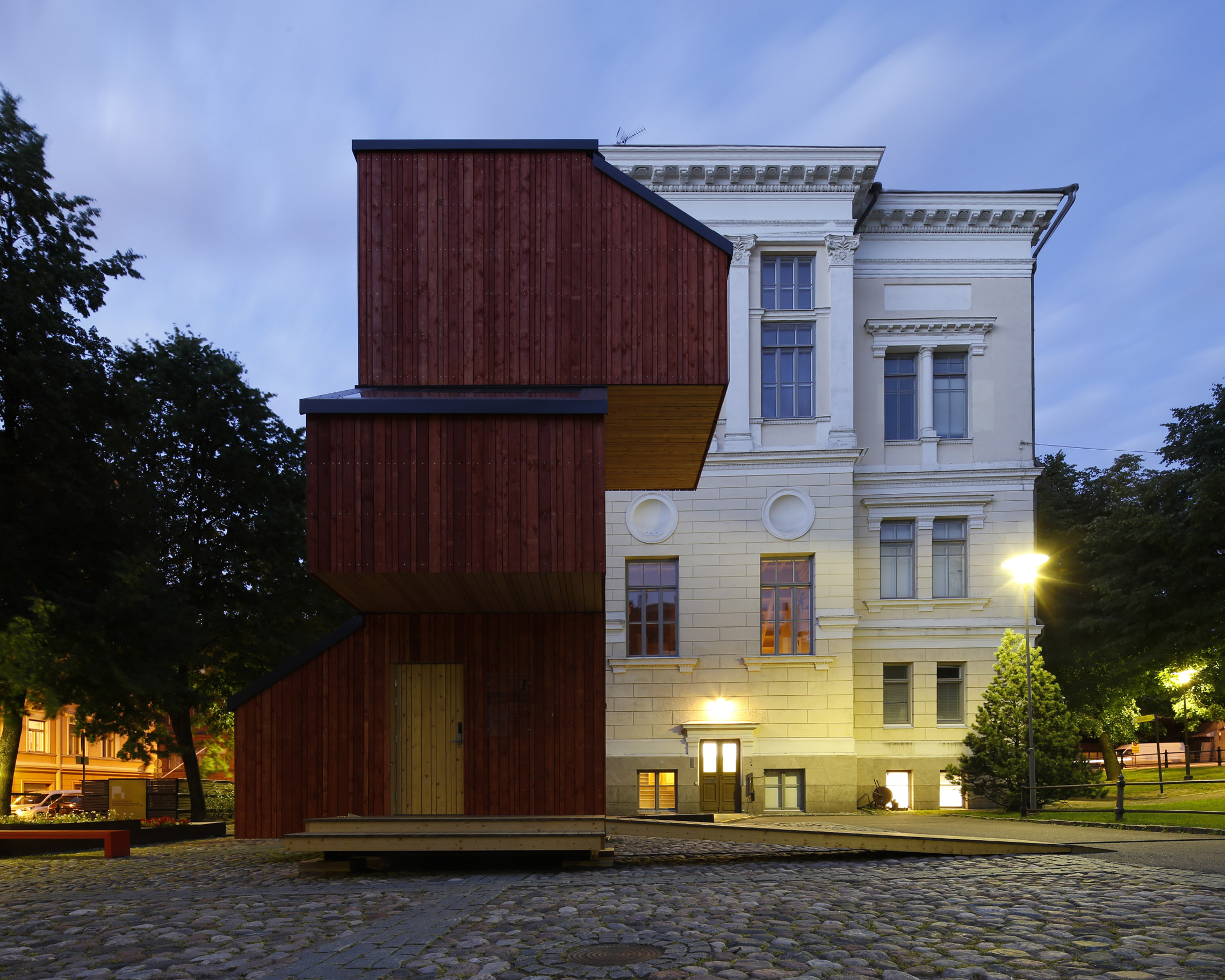
Some professional assistance was needed to ensure warm walls and waterproof bathrooms.
Interior stairs are in, pipes and tubes are in the walls and the exterior is being prepared!
7600kg of LVL, wind barrier boards, plywood sheets, insulation, fire escape steps and the list goes on. Construction is moving forward!
Temporary structures are being put up, materials cut and final solutions produced.
The first delivery of material for the construction of the final Kokoon modules arrived on friday 15th.
Further development of the technical solutions and visual character of project's exterior.
Full scale testing of various building components as the design is steadily developing towards construction start.
1:1 testing of different wooden cladding systems. We tested more traditional vertical and horizontal cladding options, as well as systems of plywood facades and irregular patterns.
In dialogue with the Museum of Finnish Architecture and the Design Museum in Helsinki, a site for exhibiting the project has been discussed.
To further emphasise the flexibility and potential of the project, we have decided to build a single unit functioning as a studio apartment + a double unit connected vertically for 2 inhabitants or more.
Field trip to Sibelius Hall in Lahti, Versowood in Vierumäki and Stora Enso CLT Housing module unit in Hartola.
To test spatial, structural and architectural qualities of the design development, we have built a 1:1 scale mock-up of one unit. The model will be actively used, adjusted and updated to test changes and solutions.
For the construction project, we will build three units of the modular scheme, stacked vertically in different directions as a small tower that demonstrates the system and the architectural form.
'Kokoon' is the construction project of the Wood Program Studio 2015-2016 at Aalto University of Design Arts and Architecture, Finland.

