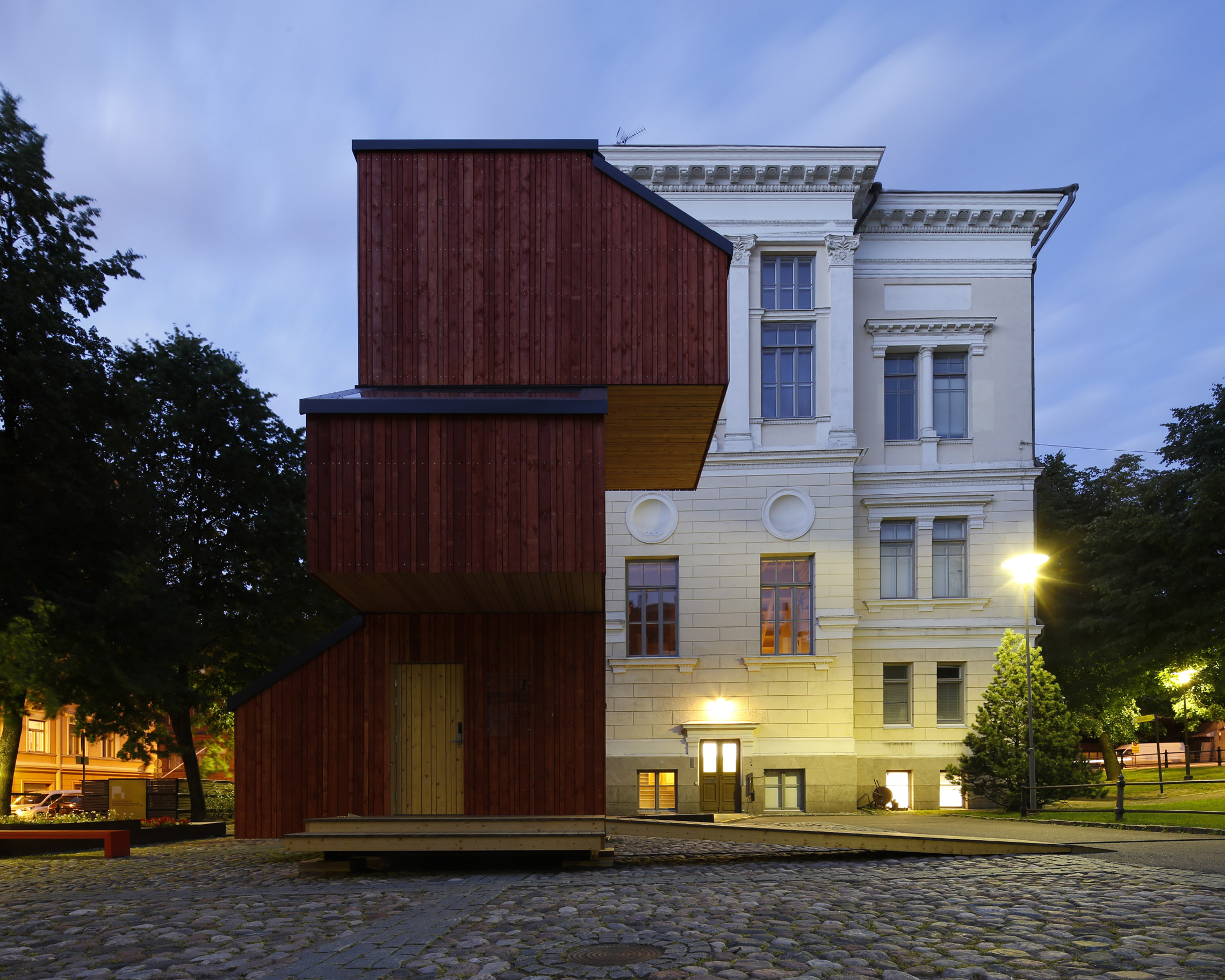Final Pictures
Kokoon WP
Among the many visitors, a professional photographer has just recently found his way in Kokoon! Thank you Marc Goodwin for these beautiful pictures!




Use the form on the right to contact us.
You can edit the text in this area, and change where the contact form on the right submits to, by entering edit mode using the modes on the bottom right.
123 Street Avenue, City Town, 99999
(123) 555-6789
email@address.com
You can set your address, phone number, email and site description in the settings tab.
Link to read me page with more information.
Praesent commodo cursus magna, vel scelerisque nisl consectetur et. Curabitur blandit tempus porttitor. Fusce dapibus, tellus ac cursus commodo, tortor mauris condimentum nibh, ut fermentum massa justo sit amet risus. Cras mattis consectetur purus sit amet fermentum. Cras mattis consectetur purus sit amet fermentum.
Among the many visitors, a professional photographer has just recently found his way in Kokoon! Thank you Marc Goodwin for these beautiful pictures!




The first day of July marked the final day of work on the Kokoon units! With the lifting now complete the missing parts of the exterior skin were put back in place while the interior was cleaned and furnished like a proper house. Already by the afternoon visitors began to visit Kokoon and appreciate its wonderful spaces and nice details under the light of a beautiful Finnish summer day.
Kokoon will be on exhibition the whole summer between the Design Museum and the Museum of Finnish Architecture. It is open to the public during the opening hours of the museums and all are very welcome to visit. Just remove your shoes, step in and enjoy!
After one month of intensive work during which more than half of the team’s members left Finland for their respective home countries, it was at last time for the transportation and the assembly of the project.
A crane truck came to pick up the three units in Otaniemi and to transport them to Helsinki city center. The project’s final site was to be the yard of the Museum of Finnish Architecture. Due to spatial constraints in this urban space the trucks could however not access the space directly. This led to a very impressive situation, where each of the units had to be lifted by crane over the 10m high trees which surround the site.
Guided by ropes fixed to two of its corners, the first unit was lowered onto foundations that had been prepared in advance. The second unit was promptly added. A layer of too thick sealing material, however, didn’t allow the structure to interlock as planned. Luckily, the problem could be solved right away. After a short lunch break the last unit came on top to complete the building. The end of the day was marked by the installation of the ramp and terrace in front of the entrance door.
And suddenly the project had taken shape, the interior made sense and the rendering we had had in our minds for months became reality. The precise work of the whole Wood Program team had been rewarded by an almost problem-free and very fast stacking process.